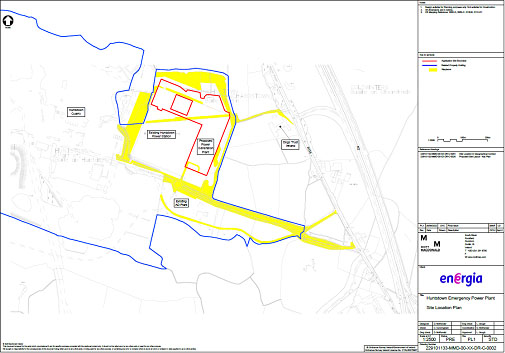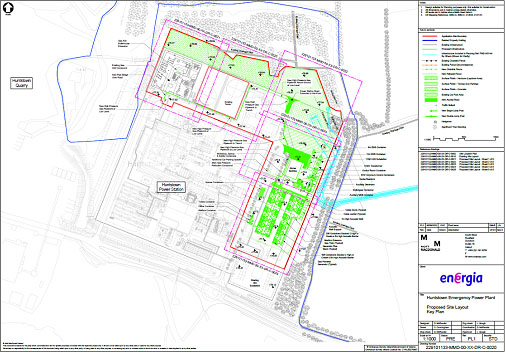| |
Notice of the making of this Statutory Instrument was published in
|
| |
“Iris Oifigiúil” of 23rd December, 2022.
|
| |
WHEREAS I, Eamon Ryan, Minister for the Environment, Climate and Communications –
|
| |
(a) am satisfied that the carrying out of the development described in the Schedule proposed to be carried out by or on behalf of EirGrid, a statutory undertaker for the purposes of
section 181
of the
Planning and Development Act
(No. 30 of 2000), is required by reason of an emergency being the serious risk of a temporary shortfall of supply of electricity, which risk has been identified by the Commission for Regulation of Utilities,
|
| |
(b) have made an application to An Bord Pleanála under
section 181
(2T)(a)(i) of the
Planning and Development Act 2000
for a determination as to whether the development so proposed to be carried out would be likely to have a significant effect on the environment or an adverse effect on the integrity of a European site,
|
| |
(c) am satisfied, having had regard to the decisions of An Bord Pleanála dated 5 December 2022 (Case reference: SD06F.314777 and Board Order ABP-314777-22) and 7 December 2022 (Case reference: SP06F.314778 and Board Order ABP-314778-21), and Parts X and XAB of the
Planning and Development Act 2000
, that no environmental impact assessment or appropriate assessment of the development proposed to be carried out is or are required, and therefore am satisfied that an application to An Bord Pleanála for approval under
section 181
(2A)(b) of the
Planning and Development Act 2000
is not required, and
|
| |
(d) have complied with
section 181
(2)(aa) of the
Planning and Development Act 2000
,
|
| |
NOW THEREFORE I, Eamon Ryan, Minister for the Environment, Climate and Communications, in exercise of the powers conferred on me by
section 181
(2)(a) of the
Planning and Development Act 2000
(No. 30 of 2000), hereby make the following order:
|
| |
1. This Order may be cited as the Planning and Development Act 2000 (Section 181(2)(a)) (No. 2) Order 2022.
|
| |
2. The
Planning and Development Act 2000
(No. 30 of 2000) (other than sections 50, 50A, 50B and 181 of that Act) shall not apply, pursuant to subsections (2) to (2AA) of section 181 of that Act, to the development described in the Schedule proposed to be carried out by or on behalf of EirGrid, a statutory undertaker for the purposes of that section.
|
| |
SCHEDULE
|
| |
Part 1
|
| | |
Site:
|
The existing Huntstown Power Station, which is, for ease of reference, outlined in red on the maps set out in Part 2.
|
|
Address:
|
Johnstown, Finglas, Dublin 11
|
|
Description:
|
Temporary emergency electricity generating plant to be provided within the existing Huntstown Power Station, and comprising:
|
|
| |
1. 38No transportable, pre-assembled containerised Jenbacher J420 1.43MWe generator units. Each generator unit is typically housed in 2No stacked ISO shipping containers and in this case a top attenuation unit is added, with each generator set comprising/ incorporating the following:
|
| |
a. an engine container (approx. 6.05m L x 2.4m W x 2.6m H);
|
| |
b. an engine cooling module container (approx. 6.05m L x 2.4m W x 2.6m H), stacked on top of each engine container;
|
| |
c. an attenuation unit with an exhaust silencer (approx. 6.05m L x 2.4m W x 2.6m H) that sits on top of the cooling module container; and
|
| |
d. one exhaust gas flue exit point with a diameter of approx. 0.4m (at approx. 8m height after the attenuator unit).
|
| |
2. 2No to 4No exhaust flues each approx. 0.4m in diameter will be extended and grouped/bundled together and supported by a total of 12No 25m (above ground level) high chimney structures.
|
| |
3. A 1250kVA mobile diesel generator for limited occasional black-starting the temporary emergency generation plant (approx. 6.05m L x 2.4m W x 2.6m H).
|
| |
4. 10No 6.3MVA Transformers, (each approx. 6.05m L x 2.4m W x 2.6m H).
|
| |
5. A ZS1 Switchgear (approx. 6.05m L x 2.4m W x 2.6m H).
|
| |
6. A 70MVA Transformer 11/110kV (approx. 7.3m L x 3.1m W x 3.9m H).
|
| |
7. A 110kV Air-Insulated Switchgear (AIS) System (approx. 31.6m L x 6.6m W x 7m H).
|
| |
8. 2No Series Reactors (each approx. 6.5m L x 5m W x 5.6m H).
|
| |
9. A Neutral Earthing Transformer (approx. 2.3m L x 1.9m W x 2m H).
|
| |
10. High Pressure Gas Pressure Reduction Station (approx. 10m L x 6m W x 2.5m H).
|
| |
11. 10No Medium Pressure Gas Trains (each approx. 4m L x 1m W x 1.4m H).
|
| |
12. New High Pressure Gas Lines (28 and 42 barg) to the existing Huntstown Power Station Gas Networks Ireland (GNI) site, extension to the existing AGI boiler house (approx.4.0m L x 3.8m W x 3.5m H), and an increase in the capacity of the existing 28 barg gas supply system.
|
| |
13. Above-ground pipe and cable-bridge(s) between the gas pressure reduction stations and the generator units and 110kV transformer.
|
| |
14. 20ft Control room container to house the Supervisory Control and Data Acquisition (SCADA) panel.
|
| |
15. Control containers for the Air-Insulated Switchgear equipment.
|
| |
16. Acoustic wall (approx. 102m L x 0.4m W x 7m H) to the immediate north and east of the 38No proposed generator units and 5m containers wall on part of the eastern side (approx. 55m L x 2.4m W x 5.2m H).
|
| |
17. 2.6m high chainmail security fencing topped with barbed wire around the perimeter of the site.
|
| |
18. 2No new lightning masts, approx.16m H.
|
| |
19. Replacement/ relocated tarmacadam laydown area for existing displaced equipment and car/ vehicle parking and replacement storage buildings/ offices/ workshops.
|
| |
20. New staff welfare facilities comprising a kitchen/diner container, a toilet block container, and an offices container (each approx. 6.05m L x 2.4m W x 2.6m H).
|
| |
21. New foul drainage and septic tank serving the welfare facilities.
|
| |
22. Extension to existing site stormwater drainage, including attenuation and hydrocarbon interceptor serving the proposed hardstanding areas.
|
| |
23. 3No workshop/stock containers (each approx. 6.05m L x 2.4m W x 2.6m H).
|
| |
24. Bunded chemical and oil storage areas.
|
| |
25. Lighting to facilitate the proposed development.
|
| |
26. Demolition of existing stores building (approx.34m L x 23m W x 8.0m H).
|
| |
27. New permanent stores building (29.5m L x 21.5m W x 10.3m H).
|
| |
28. Site development works and landscaping.
|
| |
Part 2
|
| |
Site Location Map
|
| |

|
| |
Proposed site layout plan
|
| |

|
| |

|
| |
GIVEN under my Official Seal,
|
| |
16 December, 2022.
|
| |
EAMON RYAN,
|
| |
Minister for the Environment,
|
| |
Climate and Communications.
|




